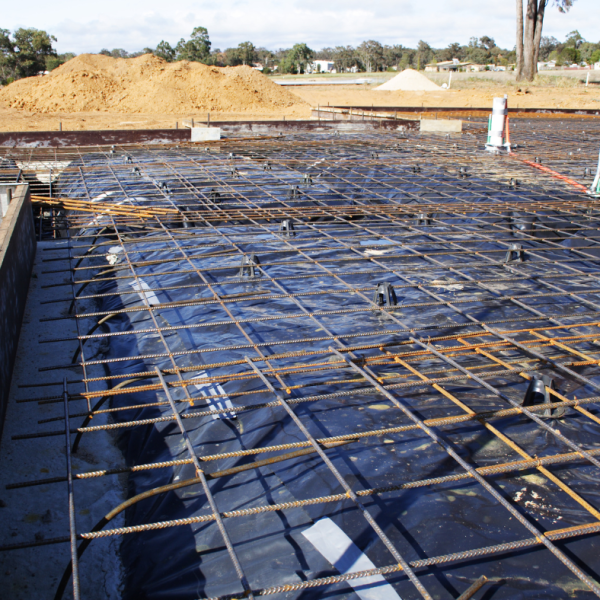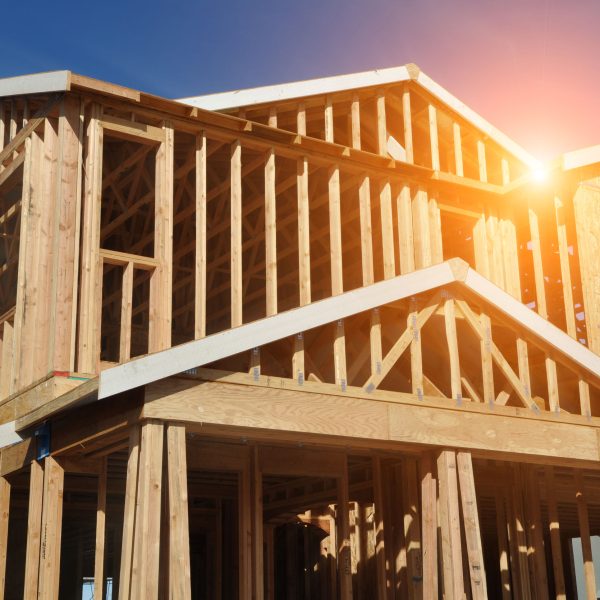Working Hours
Monday - Friday: 9 am - 8 pm
Saturday: 9 am - 3 pm
Sunday: Closed

Monday - Friday: 9 am - 8 pm
Saturday: 9 am - 3 pm
Sunday: Closed

During Phase I, the inspector will visually inspect the foundation and verify compliance with the engineer’s drawings or builder’s plans. The proper placement, support, size, and spacing of graded rebar are supported, as well as ensuring adequate beam depth, width, and order.
A copy of the engineer’s drawings or approved builder plans should be present and available for this inspection.


During this Phase II, the inspector will visually verify compliance with applicable building standards or, if applicable, an engineered design. Specifically, it is essential to ensure proper door and window egress placement. Inspector will assess framing members to verify that they are appropriately attached, spaced, graded, and aligned. Joints are not stressed and are fastened with the proper materials.
Additionally, each of the significant mechanical delivery systems needs to be reviewed:
A copy of the engineer’s drawings or approved builder plans should be present and available for this inspection.
During this phase, the inspector will physically and visually verify compliance with applicable building standards. It is essential we also review and ensure that the following:

The above categories are meant to be a partial list of the items needed for inspection.

3218 E Colonial, Suite G
Orlando, FL 32803
servicedesk@proinspectsolutions.com
We proudly serve Orange, Lake, Polk, Osceola, Seminole, and Volusia counties
